
Versatile premises for all kinds of events
The Turku Fair Center has various premises that can be adjusted to successful event entities. You can choose from our auditorium, meeting and restaurant premises of different sizes, exhibition halls, the entrance lobby, and outdoor areas. Pick the space that best meets your needs!
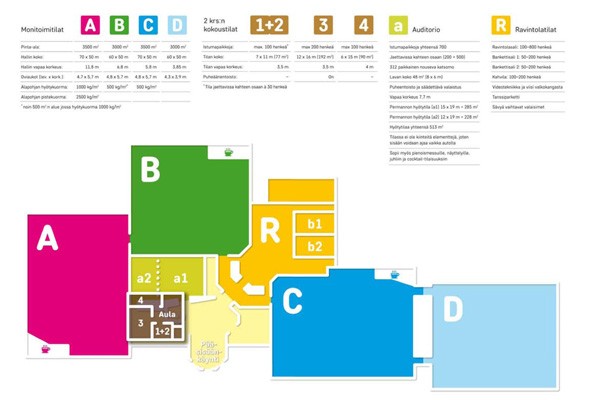
The following premises are available for reservation:
Auditorium
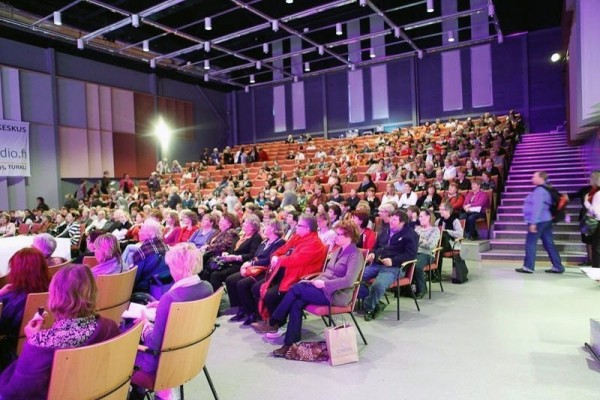
- 700 seats
- Can be divided into two sections (500 and 200 persons)
- Rising auditorium with 312 seats
- Stage size 48 m² (8 x 6 m)
- Speech reproduction, adjustable lighting
- Clearance 7.7 m
- Useful stalls area, Auditorium 1: 15 x 19 m = 285 m²; Auditorium 2: 12 x 19 m = 228 m²
- Total useful area 513 m²
- There are no fixed elements, which enables even a vehicle to be driven into the facility
- Also suitable for small-scale fairs, exhibitions, banquets and cocktail parties
Floor plan of Auditorium [PDF]
Upstairs meeting facilities
Meeting room 1-2
- Max. 100 seats
- Can be divided into two sections, 30 persons each
- Size 7 x 11 m (77 m²)
- Clearance 3.5 m
Meeting room 3
- Max. 200 seats
- Speech reproduction
- Size 12 x 16 m (192 m²)
- Clearance 3.5 m
Meeting room 4
- Max. 100 seats
- Size 6 x 15 m (90 m²)
- Clearance 4 m
Exhibition halls
You can choose from four exhibition halls (A, B, C and D), each of which can have up to 3,000 seats.
- The tallest hall
- Area 3,500 m²
- Hall dimensions 70 m X 50 m
- Clearance 11.80 m
- Doorways 4.70 m X 5.70 m (width X height)
- Base floor payload 1,000 kg/m²
- Base floor point load 2,500 kg/m²
- Area 3,000 m²
- Hall dimensions 60 m X 50 m
- Hall height 7 m
- Clearance 6.80 m
- Doorways 4.80 m X 5.70 m (width X height)
- Base floor payload: 500 kg/m² (approx. 500 m² with a payload of 1,000 kg/m²)
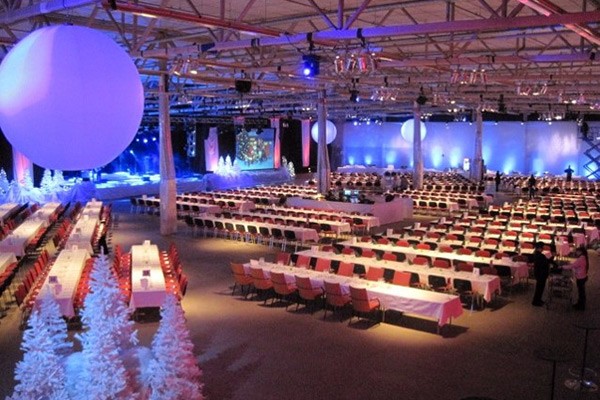
- The hall with the best acoustics
- Area 3,500 m²
- Hall dimensions 70 m X 50 m
- Clearance 5.80 m
- Doorways 4.80 m X 5.70 m (width X height)
- Base floor payload 500 kg/m²
- Area 3,000 m²
- Hall dimensions 60 m X 50 m
- Clearance 3.85 m
- Doorways 4.30 m X 3.90 m (width X height)
Restaurant premises
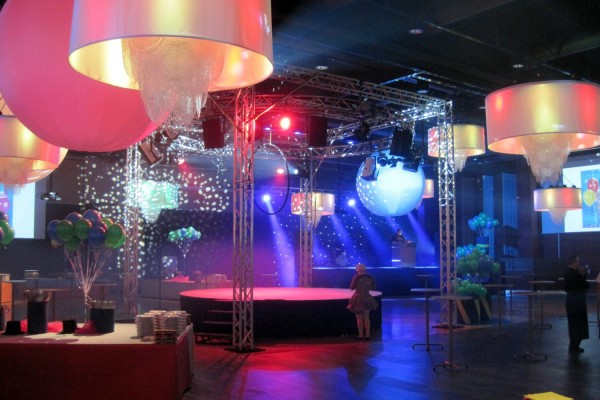
- Restaurant hall: adjustable for 100–800 persons
- Banquet hall 1: 50–200 persons (also suitable for meetings)
- Banquet hall 2: 50–200 persons (also suitable for meetings)
- Banquet halls 1–2: 200–400 persons (also suitable for meetings)
- Cafeteria: 100–200 persons
- Video projection, five screens
- Dance floor
- Tone-changing lighting, general lighting and stage lighting
- Speech reproduction as a standard feature, other audio reproduction upon request
- Stage 6 x 4 m (subject to separate fee)
Entrance hall
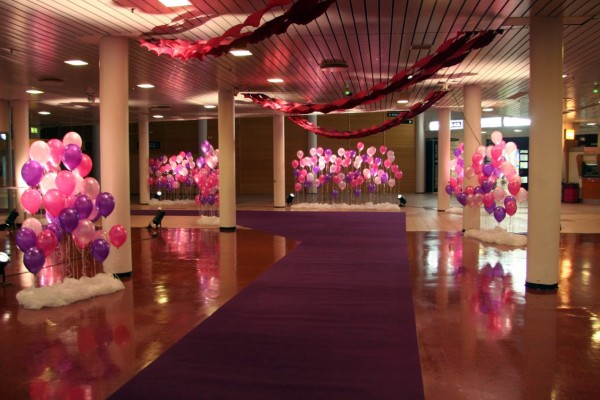
- During events, the entrance hall can be used for such purposes as small-scale exhibitions or coffee service.
- Total area 620 m²
- Height 3.5/11 m
- Info desk
- LED display 320 x 192 cm
- Cloak room
- ATM
- Ticket booths available
- First-aid room
- Press room
Outdoor area
- 3,000 parking places for those arriving by car
- Separate turnaround area and parking lot for buses
- Also available for exhibition use
- Electricity and water supply can be arranged
- Fenced area
- 24 flagpoles
Come and see our premises!


