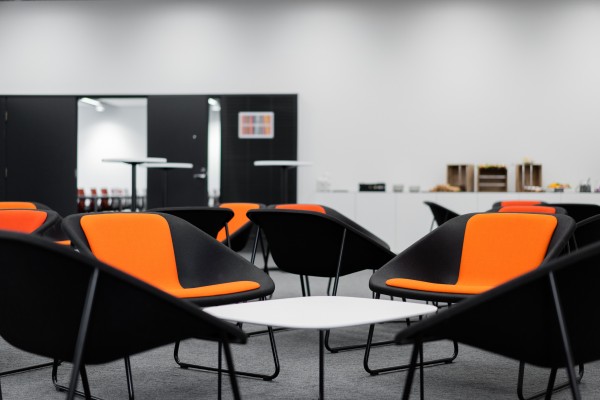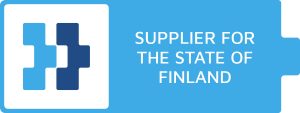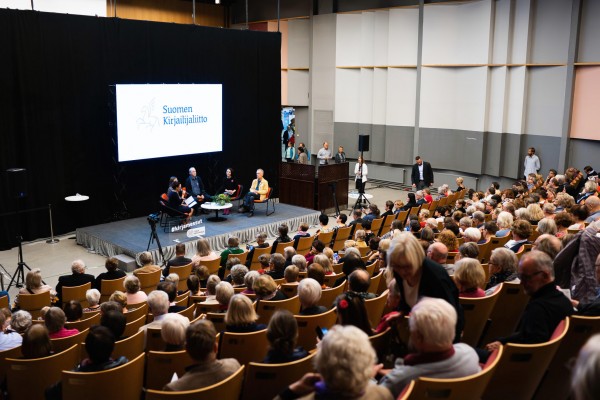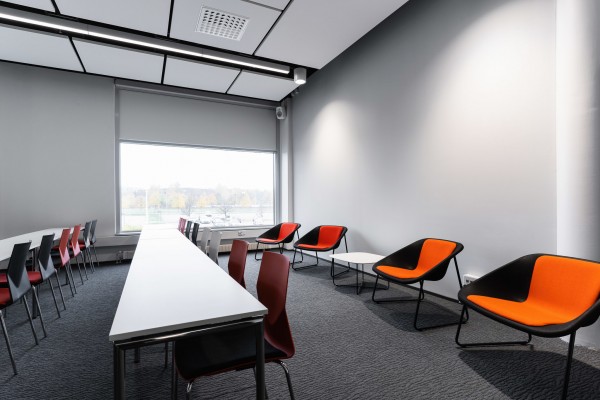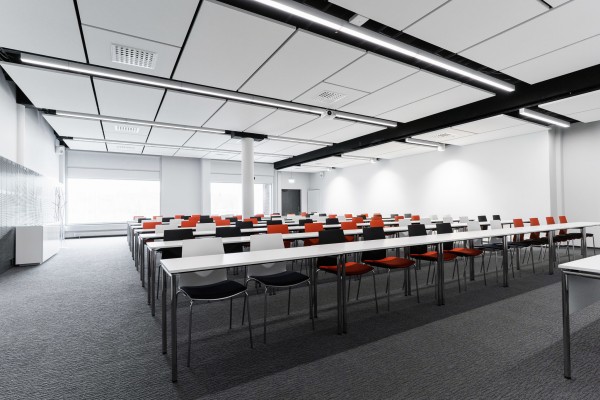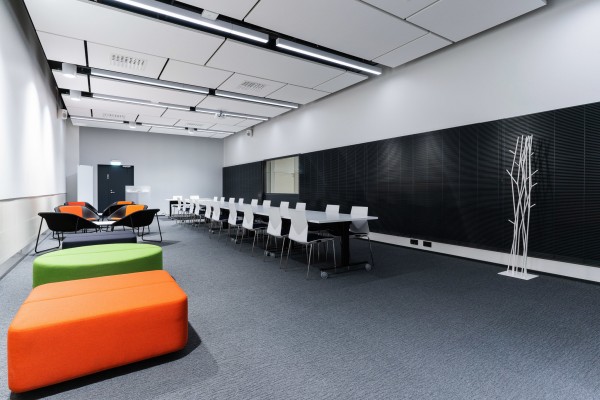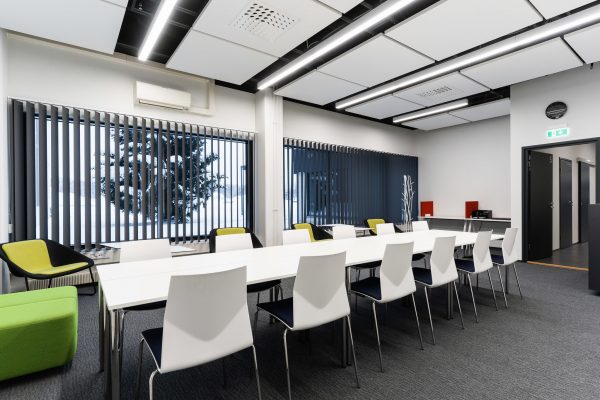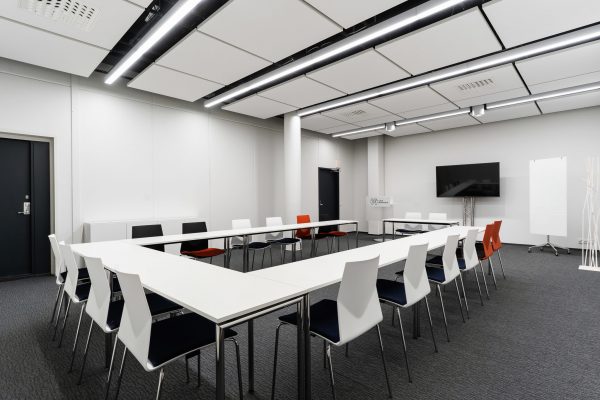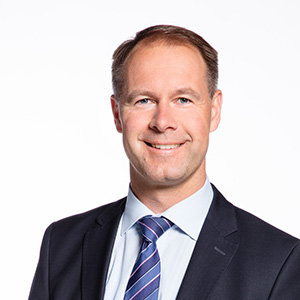
A POPULAR AND DIVERSE RANGE OF CONFERENCE FACILITIES IN TURKU
The Turku Fair Center hosts a diverse range of facilities that help you create successful event packages. We offer meeting spaces of various sizes as well as services built around your event, whether it is a meeting, a conference, a training event or a staff recreation day.
You can book the conference space that is the best fit for your event. The Turku Fair Center is an adaptable, cost-efficient and professional partner in venue hire.
Book a conference facilty!
Have a look at our Price list and contact us.
FUNCTIONAL CONFERENCE FACILITIES AND SERVICE-ORIENTED STAFF
Our leading expertise is always at your disposal. In addition, Restel Ravintolat ensures that the catering and the atmosphere are tailored to your wishes.
In addition to the large auditorium, there are also separate conference facilities seating 20–200 people for event organisers to choose from. The exhibition area in the Turku Fair Center is 14,500 m² and is spread across four halls as well as other facilities. There are eight different meeting spaces that can accommodate meetings of any size.
Our large outdoor area can also be rented. Our extensive parking area ensures that everyone can find a parking spot close to the event. There are around 3,000 parking places in the immediate vicinity of the Turku Fair Center.
We are one of the Hansel supplier:
MEETINGS AND CONFERENCES AT THE TURKU FAIR CENTER
The Turku Fair Center has served as the venue for international conferences organised by universities and various other organisations. The largest national-level meetings, fairs and seminars have had over 50,000 participants.
Organising an industry fair or exhibition at the Turku Fair Center is a convenient way to reach a larger audience. The professional experts of Turun Messupalvelu fair services help you with the planning and execution of your stand. Our reliable services also include electrical work, lighting and furniture, and we also rent furniture to private customers for parties and other events.
FLOOR PLAN OF THE TURKU FAIR CENTER [PDF]
INTRODUCTION TO THE TURKU FAIR CENTER FACILITIES [PDF]
AUDITORIUM
- 700 seats
- Can be divided into two sections (500 and 200 persons)
- Rising auditorium with 312 seats
- Stage size 48 m² (8 x 6 m)
- PA system, adjustable lighting
- Clearance 7.7 m
- Usable floor space, Auditorium 1: 15 x 19 m = 285 m²; Auditorium 2: 12 x 19 m = 228 m²
- Total usable space 513 m²
- There are no fixed elements, which means that even a car can enter the facility.
- Also suitable for small-scale fairs, exhibitions, celebrations and cocktail parties.
Floor plan of Auditorium [PDF]
UPSTAIRS CONFERENCE FACILITIES
Conference room 1-2
- Max. 100 seats
- Can be divided into two sections, 30 persons each
- Size 7 x 11 m (77 m²)
- Clearance 3.5 m
Conference room 3
- Max. 200 seats
- Speech reproduction
- Size 12 x 16 m (192 m²)
- Clearance 3.5 m
Conference room 4
- Max. 100 seats
- Size 6 x 15 m (90 m²)
- Clearance 4 m
Conference room 5
Conference 6
EXHIBITION HALLS
You can choose from two exhibition halls (B and C), each of which can fit up to 3,000 seats.
Hall B
- Area 3,000 m²
- Hall dimensions 60 m X 50 m
- Hall height 7 m
- Clearance 6.80 m
- Doorways 4.80 m X 5.70 m (width X height)
- Base floor payload: 500 kg/m² (approx. 500 m² with a payload of 1,000 kg/m²)
Hall C
- The hall with the best acoustics
- Area 3,500 m²
- Hall dimensions 70 m X 50 m
- Clearance 5.80 m
- Doorways 4.80 m X 5.70 m (width X height)
- Base floor payload 500 kg/m²
Floor plan of the entire building [PDF]
Hello event planner!
Are you about to arrange an event at Turku Fair Center and
would like to know more about our services?
Please, fill in your contact details and describe briefly
what kind of event you are planning.
We will get back to you shortly!
Error: Contact form not found.
